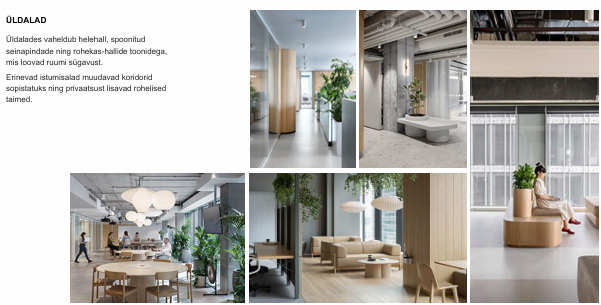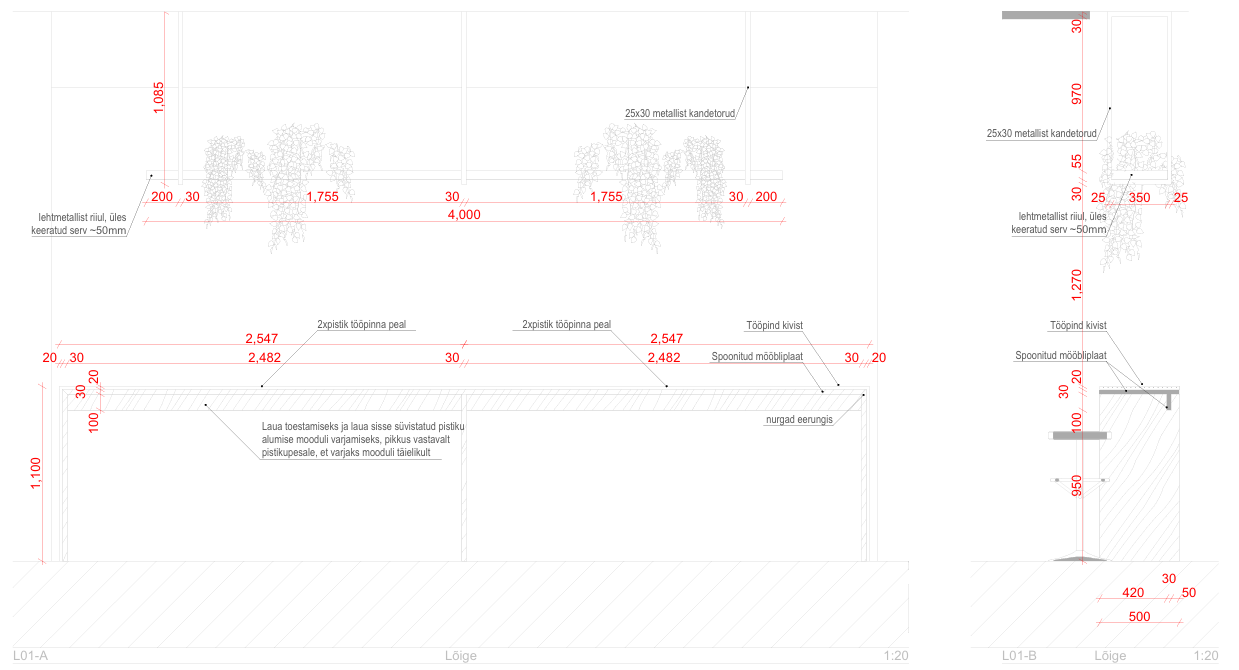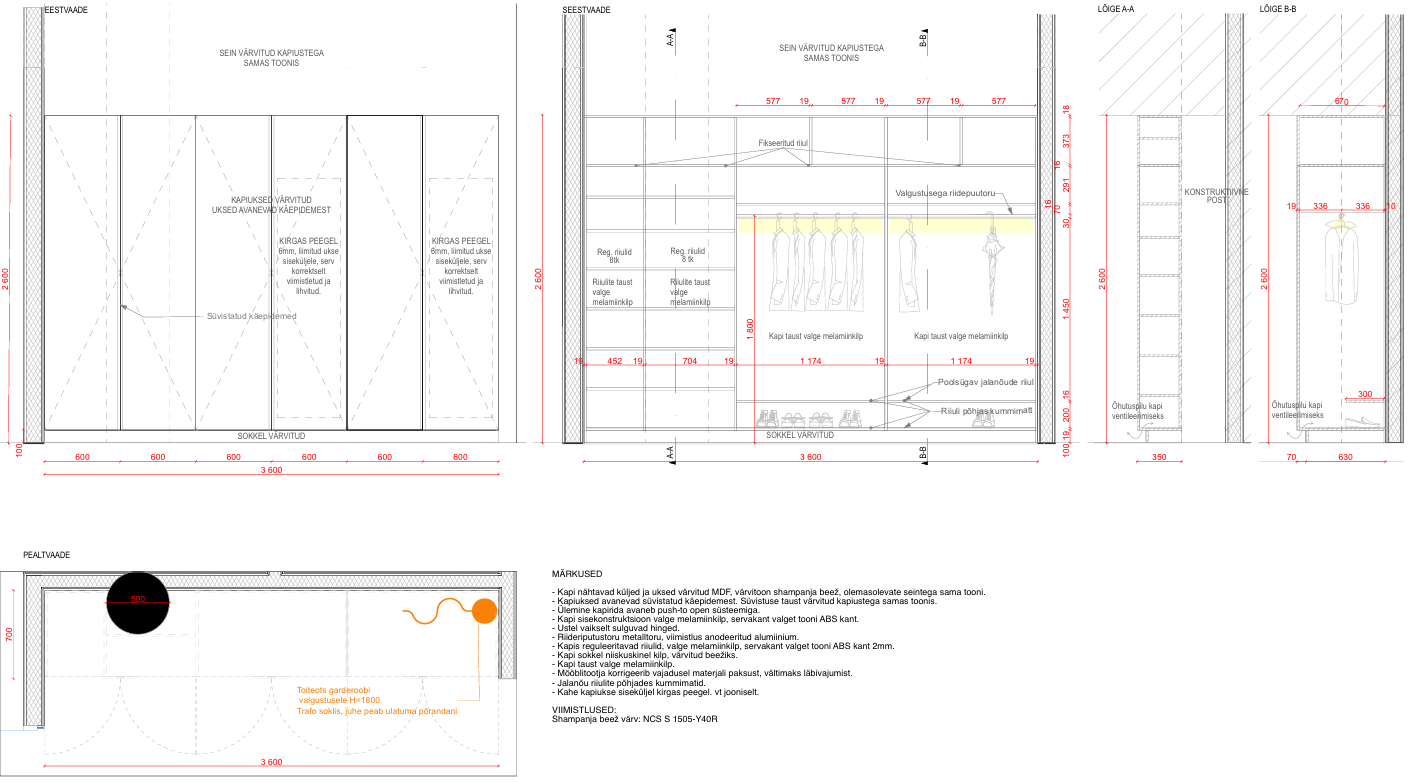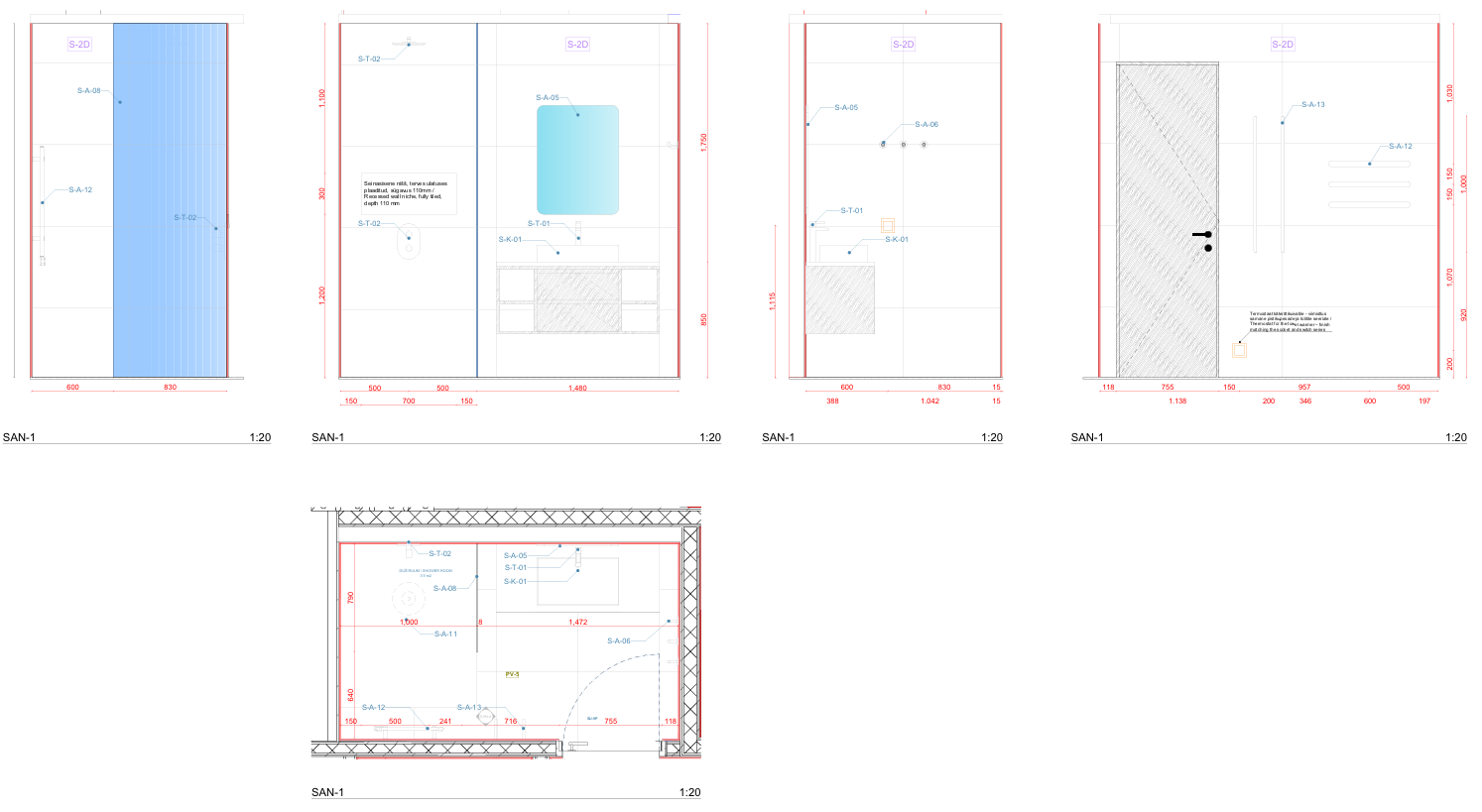Depowise HQ at Arter Quarter
in collaboration with LÄVI Interior Architects – Project Lead: Kristjan Urke, Interior Architect: Roosi Keva








This office project, located in the Arter Quarter business district, was developed to the level of a detailed technical design, including custom furniture drawings and spatial views.

The concept is rooted in Scandinavian simplicity – a calm palette of whites, beiges, and greys sets the stage for rich greenery and subtle purple brand accents. Inspired by biophilic design, the interior features natural wood surfaces and organic forms.





Rounded corners and circular details echo the brand’s visual language, while varied textures and soft shapes bring warmth and playfulness to the minimalist base.



Open workspaces are organized into zones with a focus on natural light and visual clarity. Common areas combine veneer wall panels, muted greens, and informal seating islands enhanced by plants. Meeting rooms follow a minimalist, elegant approach with Mid-century design elements. The kitchen blends cool greys with light wood and ceramic finishes, accented by violet-toned accessories. Sanitary areas continue the calm color scheme with a focus on materiality and form.


