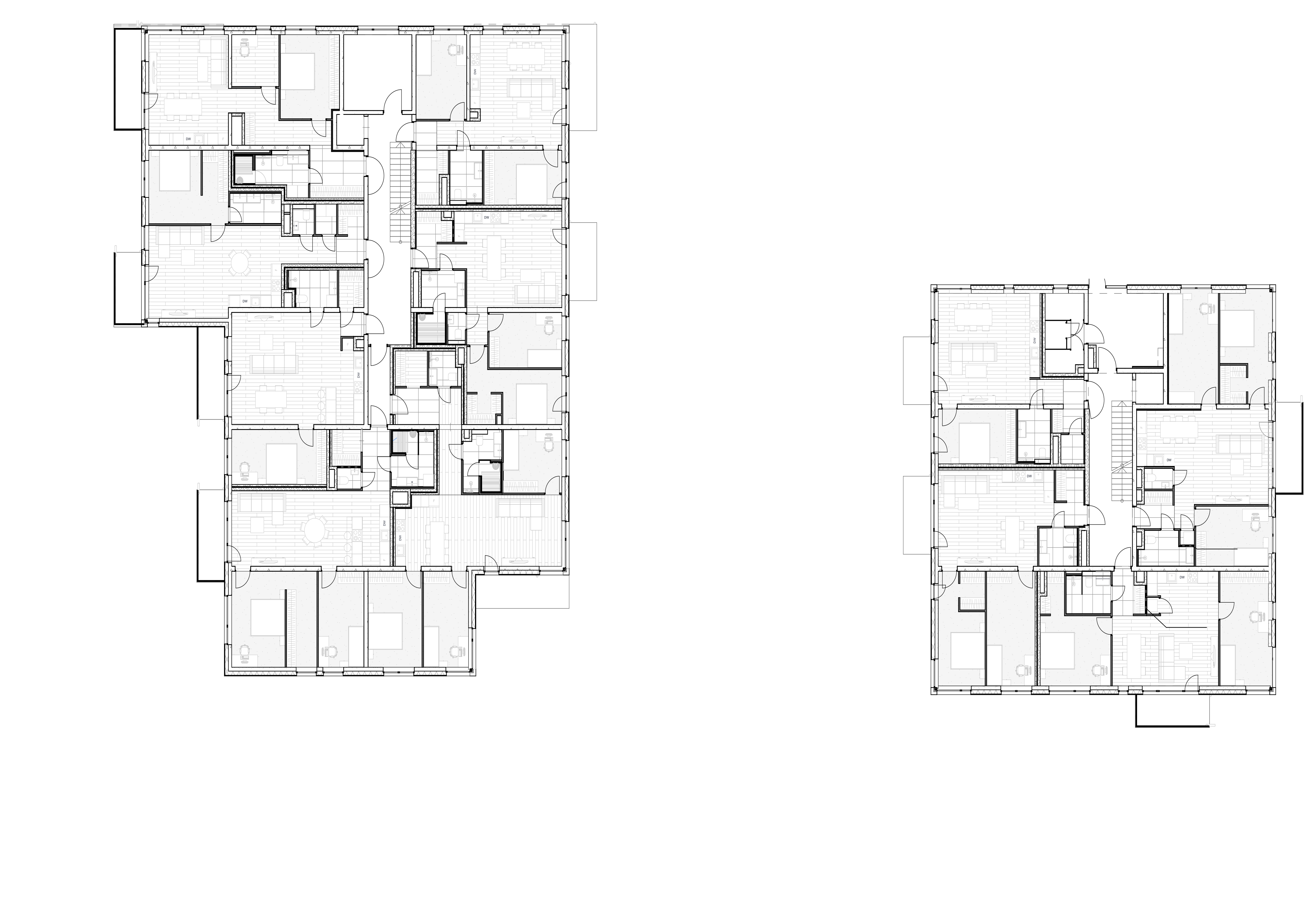Viimsi Riviera
/ 3 apartment buidings - interior architecture working project stage
Kivila floorplan 1.floor_

I am very proud and happy to have had the opportunity to work on this project with an international company and experience such a positive work culture. It has been truly inspiring.
HML Project Management - Project-based partner, I worked together and shared tasks with interior architect Juliya Fen
Twice of weeks was webmeetings with developer of building complex, engineers, architects, designers, project managers, BIM coordinator, and builders
Our project was to create the final working project stages for the interior architecture part of an apartment building that complied with the Estonian Building Code. Our aim was to complete this phase despite missing the initial and key project stages.
To achieve this, we provided detailed interior architectural drawings, including floor plans, elevations, sections, detailed drawings, specifications, and explanatory notes that contained all the necessary information for each building separately.
The apartment buildings comprises of 4 floors above ground level, with the top floor planned as the roof floor where apartments are situated, and one underground floor with a shared parking lot and technical rooms. There is one staircase and one elevator in the building.
Kivila floorplan 2.floor and bathrooms w sauna_

The apartment layouts are mostly typical by floor, with two-, three-, four-, and five-room apartments designed. In total, there are 18 to 37 apartments in the buildings. Unfortunately, there are no designs for disabled apartments.
The first to second floor and part of the third floor have a similar layout. However, some apartments on the third floor are two-story and form part of the fourth floor. The sauna, recreation room, and roof terrace for the apartments are located on the fourth floor.
Most of the apartments feature balconies that add value and personality to the building. Additionally, the design ensures functionality by placing the sanitary rooms on top of each other on floors, allowing for efficient use of space by minimizing the area of technical shafts.
Kivila floorplan 3.floor w floorfinishes and stair_

IMPROVED SKILLS:
Project managementTechnical drawings, elevations, plans (finishes, suspended ceilings, maintenance hatches, furniture), details - bathrooms, toilets, saunas
Explanatory letters
English language - HML is an international company with English as the working language
BIM modeling and working collaboratively using Teamwork files
SPECIFIC RESPONSIBILITIES:
Communication between Client and HML Project ManagmentTo ensure that the project meets the requirements for a interior side construction project in accordance with Estonian builidng code
3D modelling
2D drawings
Explanatory letters
Kivila 4.floor and stair_

CHALLENGES:
Timeline: January to April 2023 (4 months)Our role was to handle the technical drawings, while the developer’s interior designer was responsible for making the main design decisions and providing key input. However, there were many design issues that remained unresolved, and we had to put in a lot of extra work to resolve the previous design stages.
This project presented a challenge because we had to prepare a working project for the interior architecture while the architecture of the building was still being developed and undergoing changes.