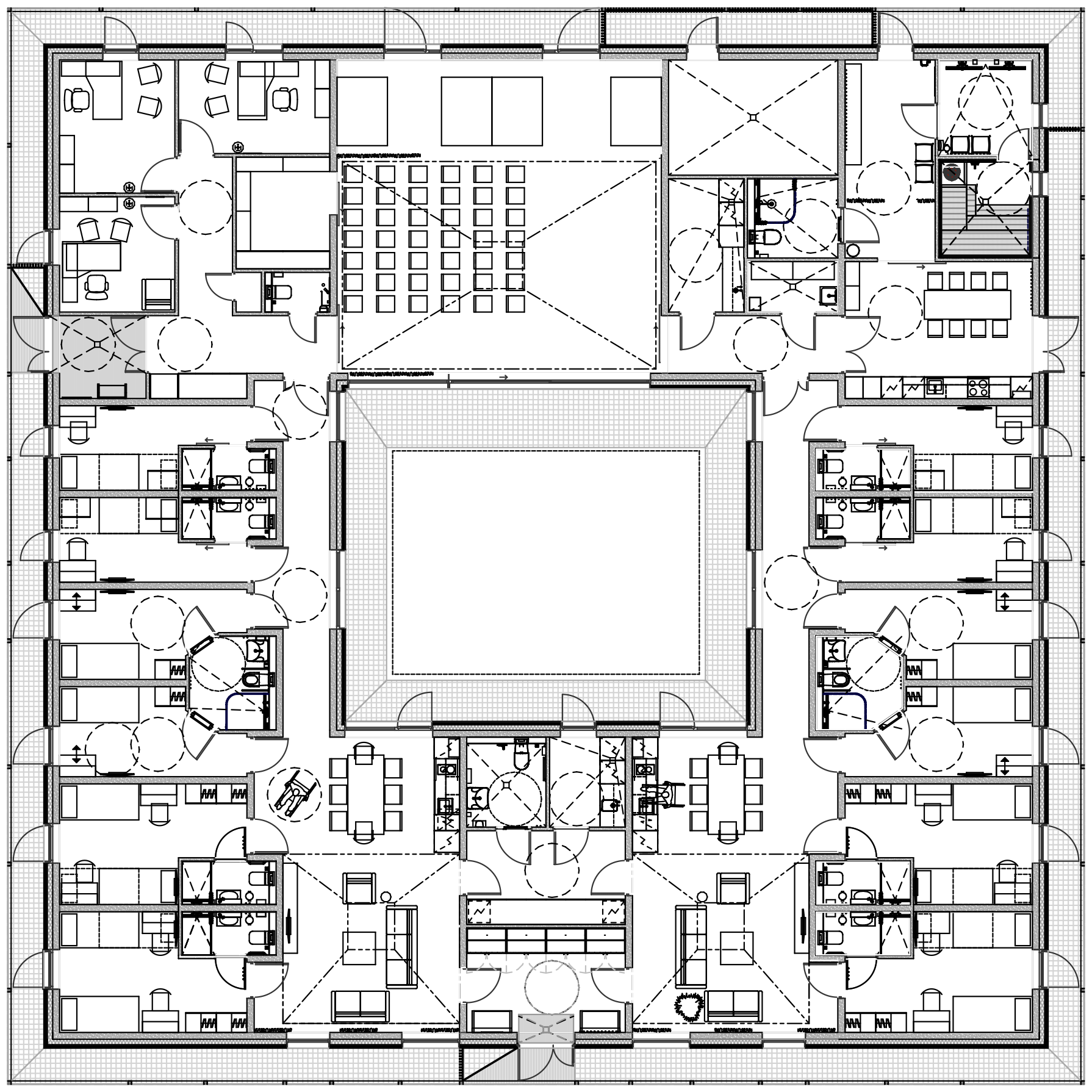Mustjala boarding house - interior architecture main project stage
The main project involved creating an interior architecture solution for the Mustjala boarding house, in collaboration with Annika Lill, Johan Tali, and Karli Luik (Molumba). The interior architecture of the boarding house was designed with the specific needs of the users in mind, including older people, those with limited mobility or in wheelchairs, and the visually impaired. The interior design solution is both simple and economical, with a cozy atmosphere that creates a sense of homeliness and comfort for the occupants.
Kuressaare day center hall extension - interior architecture work project stage
The hall serves as a universal living room where the older generation can enjoy various events, from concerts to knitting circles. The atmosphere is cozy and homely, like a club house.
The building includes a hall and auxiliary rooms, and the hall is designed as an empty space that can be adapted for various events. Curtains hidden in wall cabinets allow the room to be divided into up to three parts.
RMK (State Forest Managment Centre) office building at Tartu

The space is designed to accommodate small meetings and laptop work. The workspace is spread across two floors connected by a gallery-style corridor with a partially open air space made of glass, allowing natural light to flow in from high-end windows and a long, glass roof that spans the entire building.
The interior architecture design ensures ease of use, durability, cleanliness, and easy maintenance. It creates a comprehensive, clear, and calming effect.
CV
- Nortal HQ
- Depowise HQ
- T53 - apartment building
- Exhibition stands for Estonian Trademark
- Kalev Brand Store – Design Competition Entry
- Viimsi Riviera - apartment building
- Graf Zeppelin - apartments
-
Mustjala boarding house
- Kuressaare day center
- RMK - State Forest Managment Centre
kolchinheleri@gmail.com
Whatsapp / +37255694744
Instagram / kolchin_
©2025 Portfolio








