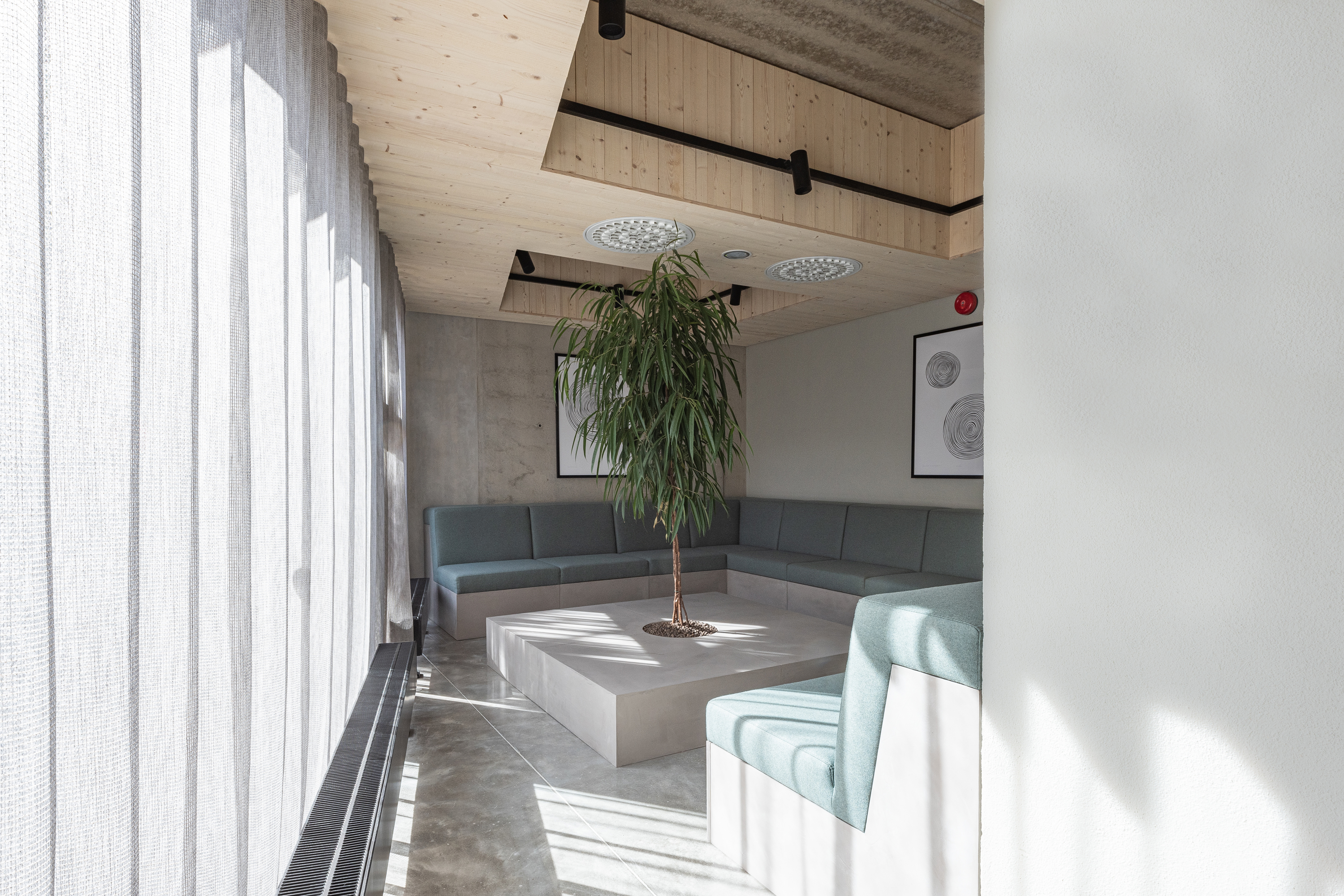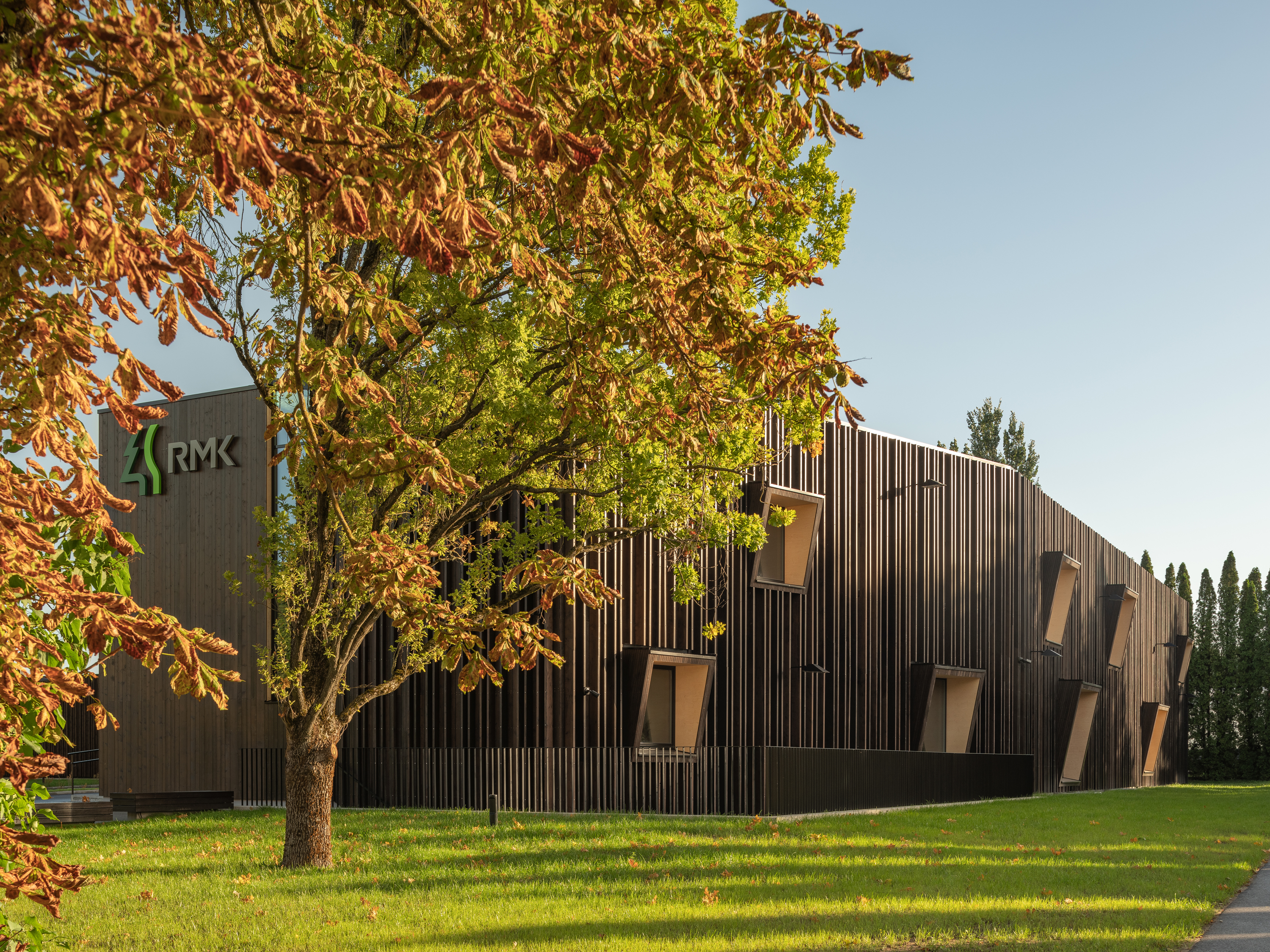RMK (State Forest Managment Centre) office building at Tartu - main project stage
with Allan Pilter






@photos / author Tõnu Tunnel
RMK office building comprises two ground floors and a basement.
- The first floor houses a lobby, an administrator’s workplace, a wardrobe, an auditorium, a rest area, toilets, and offices
- The second floor features a rest area, toilets, and offices
- The basement floor is home to utility rooms, storage rooms, archives, laundry rooms, toilet rooms, and a large dining hall with a recreation area
At the heart of the office building is a long, central corridor that extends through two floors and serves as both a thoroughfare and an additional space for work and rest. The office environment is a unique blend of a typical corridor and cabinet system with an open-plan office. The central corridor can function as a communication space in addition to a movement path, as the cabinets are partially or completely visually open and separated only by shelves or a glass wall. The rooms can also be partially transformed into an activity-based office, with larger open areas, medium collaboration rooms, and quiet rooms that require full concentration.
zero floor
The space is designed to accommodate small meetings and laptop work. The workspace is spread across two floors connected by a gallery-style corridor with a partially open air space made of glass, allowing natural light to flow in from high-end windows and a long, glass roof that spans the entire building.









first floor
Movement on the second floor is facilitated by the “bridge” and the northern office spaces are connected by bridges as well. The bridge offers a spacious and well-lit area and enables communication across different floors. The basement floor houses the dining hall,
washrooms, technical rooms, and other smaller auxiliary rooms. The basement floor can also be accessed directly from the outside through an entrance in the southwest, which can be reached via the staircase on the west side. This access is particularly useful for those who want to wash up directly after coming in from the forest, without having to pass through the lobby. The recess into the basement also allows natural light to filter into the dining room and provides a direct exit outside.









second floor
The interior architecture design ensures ease of use, durability, cleanliness, and easy maintenance. It creates a comprehensive, clear, and calming effect.
The interior architectural solution of the building is based on the principles of inclusive design, which ensure that:
• The environment is accessible and welcoming to all users;
• Safety is given top priority and all elements are designed with safety in mind (non-slip floors, secure railings and glass, no sharp corners or easily separated elements, etc.);
• The environment is free from any health hazards and does not cause problems for users with allergies or other health issues. All materials used in the building have been approved by the Board of Health;
• The environment is easy to navigate for all users, with clear and well-arranged information. As part of the interior architecture project, the graphic design of the building, including information signs, room labels, designations of waiting areas, toilets, changing tables, wheelchair and mobility aid rental options, a children’s play area, and staff areas, will be carefully planned and executed.


SPECIFIC RESPONSIBILITIES:
My work entailed producing 2D drawings and specifications, designing special furniture for the entire building, creating elevations and plans for the bathrooms, floorplans wit furniture and developing sections of interior architecture. Additionally, I contributed to the selection of interior finishing materials and looked for products such as bathroom equipment, office furniture and equipment, lighting, plugs, switches, and accessories. This experience was both challenging and rewarding, allowing me to develop my skills and contribute to a high-profile project.Working at Kauss Arhitektuuri was very developmental, I had the opportunity to work in several large public projects, the most comprehensive of which and with my participation in a large part is my favorite project, the RMK office building.
The interior architecture solution was created in cooperation with the architect of the building, Allan Pilter. As a beginning interior architect, I had a great opportunity to work with and learn from an experienced professional who works with great motivation. I got the opportunity to design public indoor spaces and to think about the layout of the space and the design concept.