RMK (State Forest Managment Centre) office building at Tartu - main project stage
with Allan Pilter
RMK office building comprises two ground floors and a basement.
- The first floor houses a lobby, an administrator’s workplace, a wardrobe, an auditorium, a rest area, toilets, and offices
- The second floor features a rest area, toilets, and offices
- The basement floor is home to utility rooms, storage rooms, archives, laundry rooms, toilet rooms, and a large dining hall with a recreation area
At the heart of the office building is a long, central corridor that extends through two floors and serves as both a thoroughfare and an additional space for work and rest. The office environment is a unique blend of a typical corridor and cabinet system with an open-plan office. The central corridor can function as a communication space in addition to a movement path, as the cabinets are partially or completely visually open and separated only by shelves or a glass wall. The rooms can also be partially transformed into an activity-based office, with larger open areas, medium collaboration rooms, and quiet rooms that require full concentration.

zero floor
The space is designed to accommodate small meetings and laptop work. The workspace is spread across two floors connected by a gallery-style corridor with a partially open air space made of glass, allowing natural light to flow in from high-end windows and a long, glass roof that spans the entire building.

first floor
Movement on the second floor is facilitated by the “bridge” and the northern office spaces are connected by bridges as well. The bridge offers a spacious and well-lit area and enables communication across different floors. The basement floor houses the dining hall, washrooms, technical rooms, and other smaller auxiliary rooms. The basement floor can also be accessed directly from the outside through an entrance in the southwest, which can be reached via the staircase on the west side. This access is particularly useful for those who want to wash up directly after coming in from the forest, without having to pass through the lobby. The recess into the basement also allows natural light to filter into the dining room and provides a direct exit outside.

second floor
The interior architecture design ensures ease of use, durability, cleanliness, and easy maintenance. It creates a comprehensive, clear, and calming effect.
The interior architectural solution of the building is based on the principles of inclusive design, which ensure that:
• The environment is accessible and welcoming to all users;
• Safety is given top priority and all elements are designed with safety in mind (non-slip floors, secure railings and glass, no sharp corners or easily separated elements, etc.);
• The environment is free from any health hazards and does not cause problems for users with allergies or other health issues. All materials used in the building have been approved by the Board of Health;
• The environment is easy to navigate for all users, with clear and well-arranged information. As part of the interior architecture project, the graphic design of the building, including information signs, room labels, designations of waiting areas, toilets, changing tables, wheelchair and mobility aid rental options, a children’s play area, and staff areas, will be carefully planned and executed.

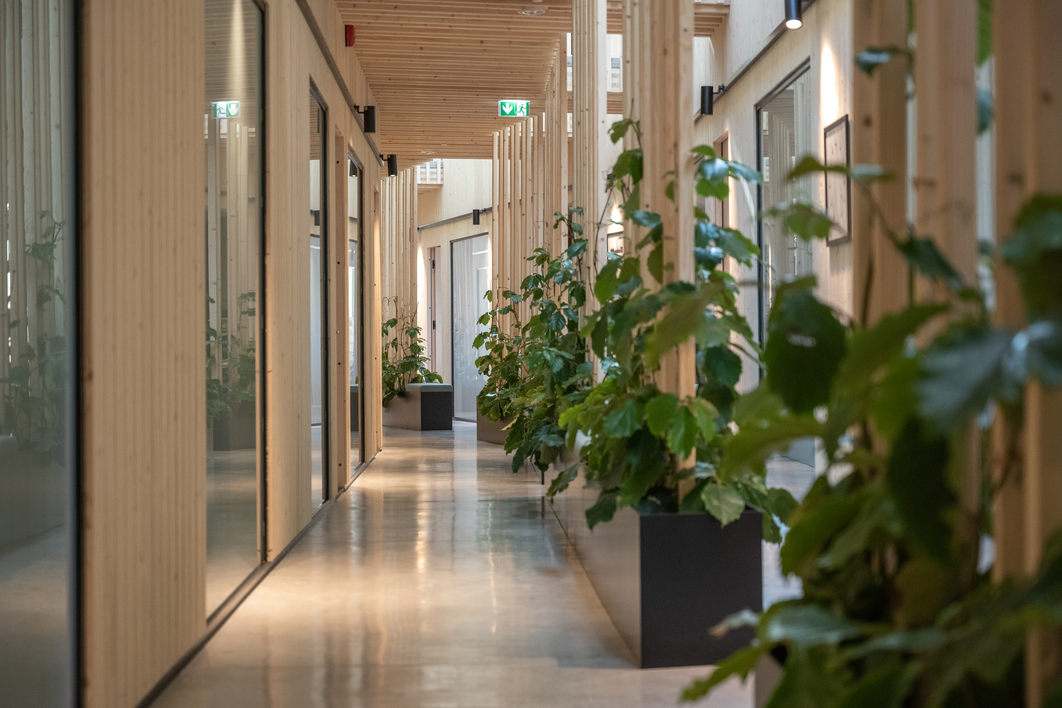








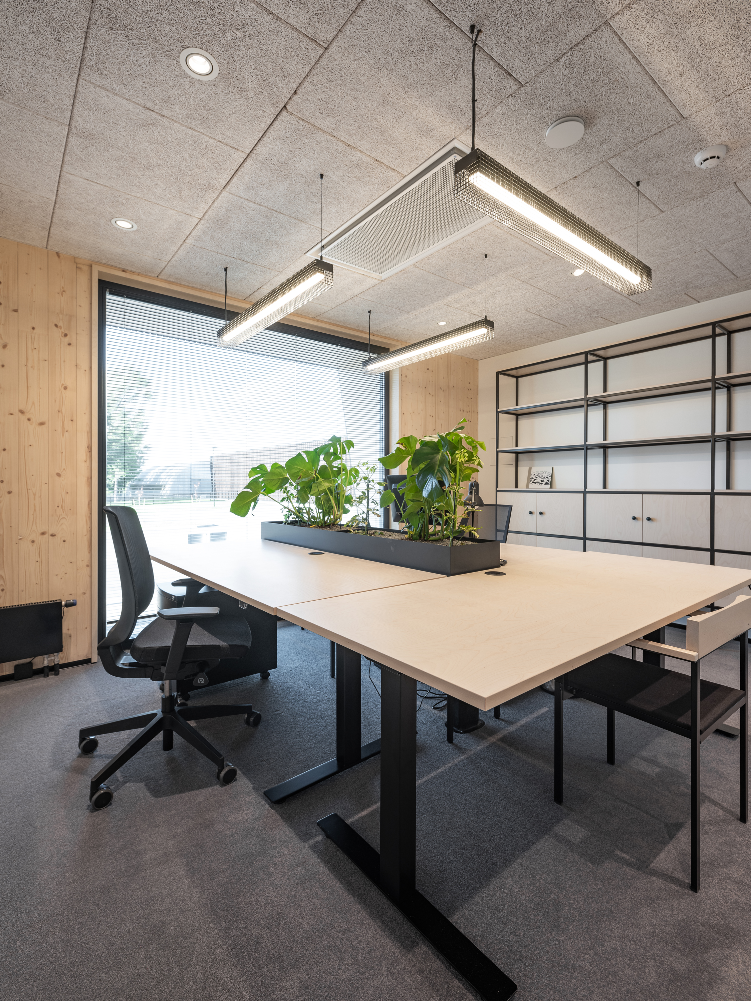




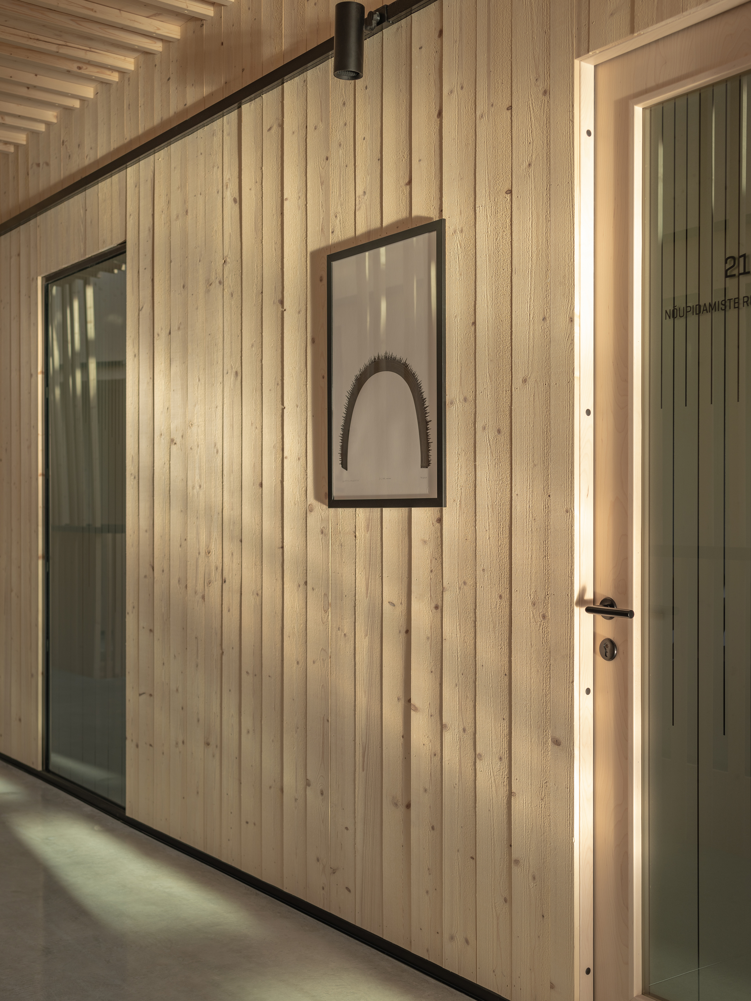











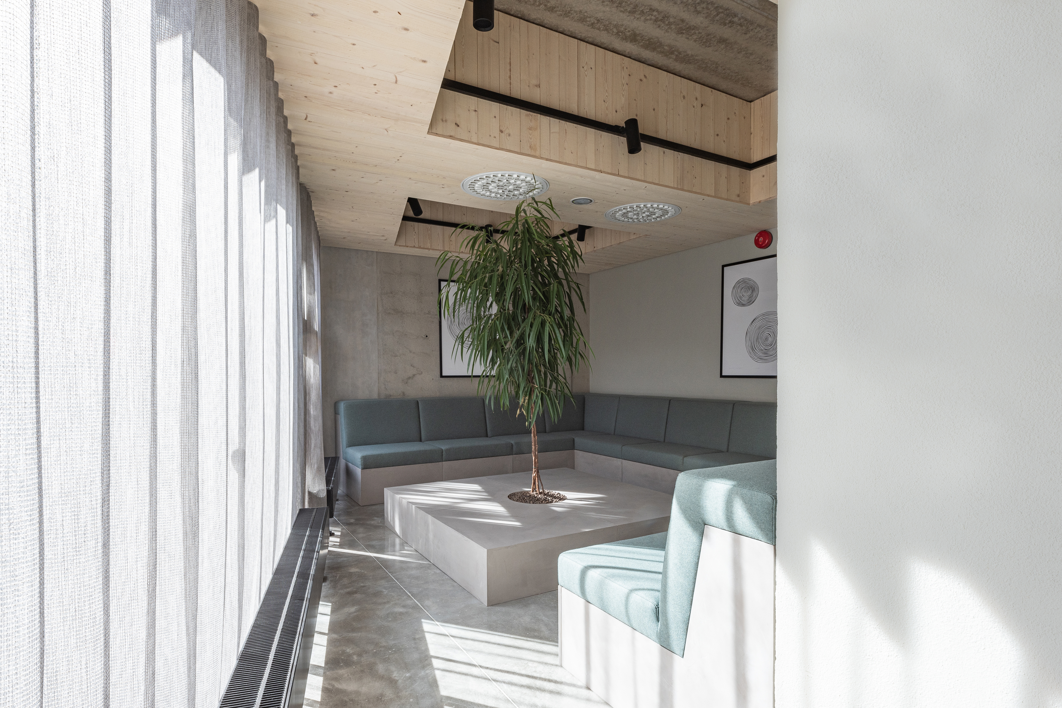
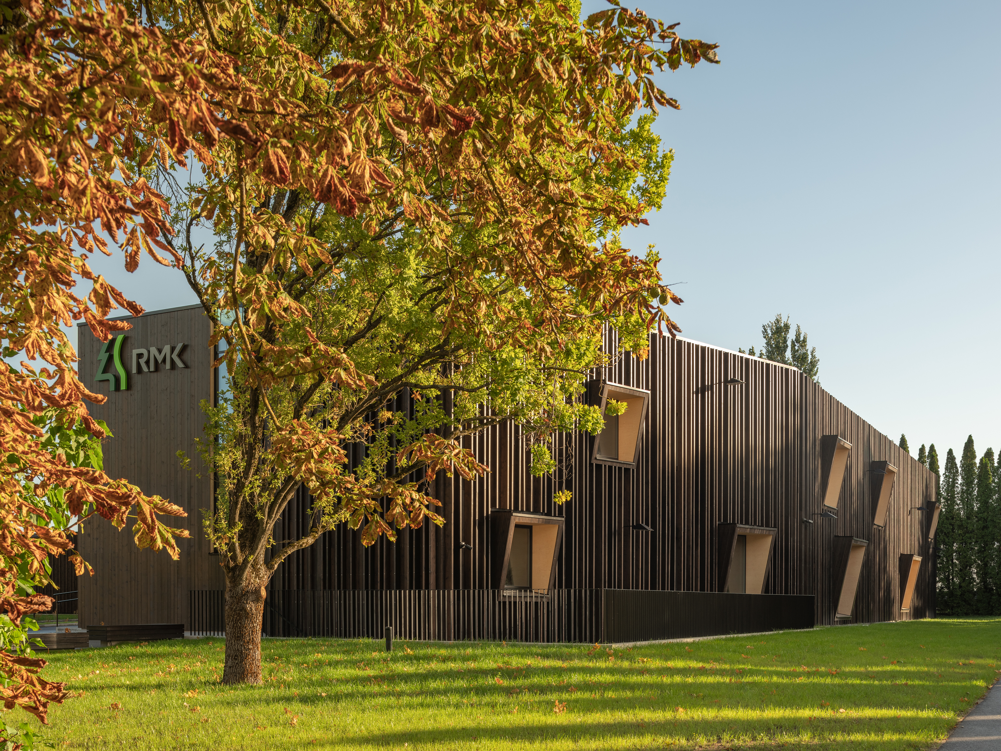
SPECIFIC RESPONSIBILITIES:
My work entailed producing 2D drawings and specifications, designing special furniture for the entire building, creating elevations and plans for the bathrooms, floorplans wit furniture and developing sections of interior architecture. Additionally, I contributed to the selection of interior finishing materials and looked for products such as bathroom equipment, office furniture and equipment, lighting, plugs, switches, and accessories. This experience was both challenging and rewarding, allowing me to develop my skills and contribute to a high-profile project.Working at Kauss Arhitektuuri was very developmental, I had the opportunity to work in several large public projects, the most comprehensive of which and with my participation in a large part is my favorite project, the RMK office building.
The interior architecture solution was created in cooperation with the architect of the building, Allan Pilter. As a beginning interior architect, I had a great opportunity to work with and learn from an experienced professional who works with great motivation. I got the opportunity to design public indoor spaces and to think about the layout of the space and the design concept.
Kuressaare day center hall extension - interior architecture work project stage
with Annika Lill (lill.studio), Karli Luik, Johan Tali (molumba)






















The hall serves as a universal living room where the older generation can enjoy various events, from concerts to knitting circles. The atmosphere is cozy and homely, like a club house.
The hall is elongated and extends from the existing dining hall to the street front, where it ends with the old limestone masonry of Kuressaare. The archetypal end wall dictated the shape of the room, and the gabled roof with one row of skylights gives character to the interior architecture.
The building includes a hall and auxiliary rooms, and the hall is designed as an empty space that can be adapted for various events. Curtains hidden in wall cabinets allow the room to be divided into up to three parts. The old building and the new hall are connected by a fully opening transition wall.

floorplan_
The material for this rather small interior space was chosen with great care to keep the room spacious and cozy. Lightly stained birch plywood covers the entire room, and the back wall of the hall is covered with perforated plywood boards to improve acoustics. A partition wall was designed on one side of the hall with built-in cupboards containing inventory, communications, and partition curtains. The ceiling is covered with a special acoustic plaster system. Black accent details add contrast to the light background, such as window frames, door fittings, lights, switches and sockets, and metal parts of the hall chairs.
The hall is connected to the existing building volumes in such a way that an intimate courtyard is created between them. The large windows expand the interior space smoothly to the outdoors, providing more than just square meters of interior space.
The Kuressaare day center hall extension has been nominated for the annual award of the Estonian Interior Architects Union 2022.



IMPROVED SKILLS AND MY ROLE:
My task involved creating a 3D model of the interior using ArchiCAD, as well as producing 2D drawings of the staircase and furniture, as well as standard room plans such as lighting and electrical outlet placement. Additionally, I was responsible for creating specifications and drawings for the interior doors and sliding partitions.The collaboration with the experienced interior architect Annika Lill, who managed the project and instructed in technical matters, was very helpful and developing
Working at Molumba architecture office was an enriching experience, as I have always admired their remarkable works and creation
Mustjala Retirement home and Daycare Center
- interior architecture main project stage
with Annika Lill, Johan Tali, Karli Luik (Molumba)
Floorplan with furniture layout_

The main project involved creating an interior architecture solution for the Mustjala boarding house, in collaboration with Annika Lill, Johan Tali, and Karli Luik (Molumba)
The interior architecture of the boarding house was designed with the specific needs of the users in mind, including older people, those with limited mobility or in wheelchairs, and the visually impaired. The interior design solution is both simple and economical, with a cozy atmosphere that creates a sense of homeliness and comfort for the occupants.
The rooms have been functionally designed to accommodate the specific needs of those with low vision and mobility impairments. The building is divided into two parts: the boarding house and the day center, which includes office space, a hall, a sauna complex, and a kitchen. The boarding house offers one- and two-room accommodations, with a total of 16 places available.


Bat Bathroom and furniture layout_
Common areas feature an open-plan gallery-corridor, living rooms, kitchens, toilets, and a utility room. The courtyard, accessible from the kitchen side of the common areas, is a special feature of the architecture. Each room has two doors, one leading to the common areas indoors, and the other opening directly to the terrace on the outer perimeter of the building.
Overall, the design of the boarding house takes into account the specific needs of its users, while also creating a warm and welcoming atmosphere for all.
IMPROVED SKILLS AND MY ROLE:
My role involved using ArchiCAD to create 3D models and 2D drawings, while designing the interior architecture of rooms that met specific requirements. This included ensuring compliance with Estonian laws, meeting the required volume of work, and providing all necessary plans and views. I also selected materials and products that met special requirements, developed a lighting solution with unique conditions, and prepared detailed specifications.
The collaboration with the experienced interior architect Annika Lill, who managed the project and instructed in technical matters, was very helpful and developing
Working at Molumba architecture office was an enriching experience, as I have always admired their remarkable works and creations
Viimsi Riviera
/ 3 apartment buidings - interior architecture working project stage
Kivila floorplan 1.floor_
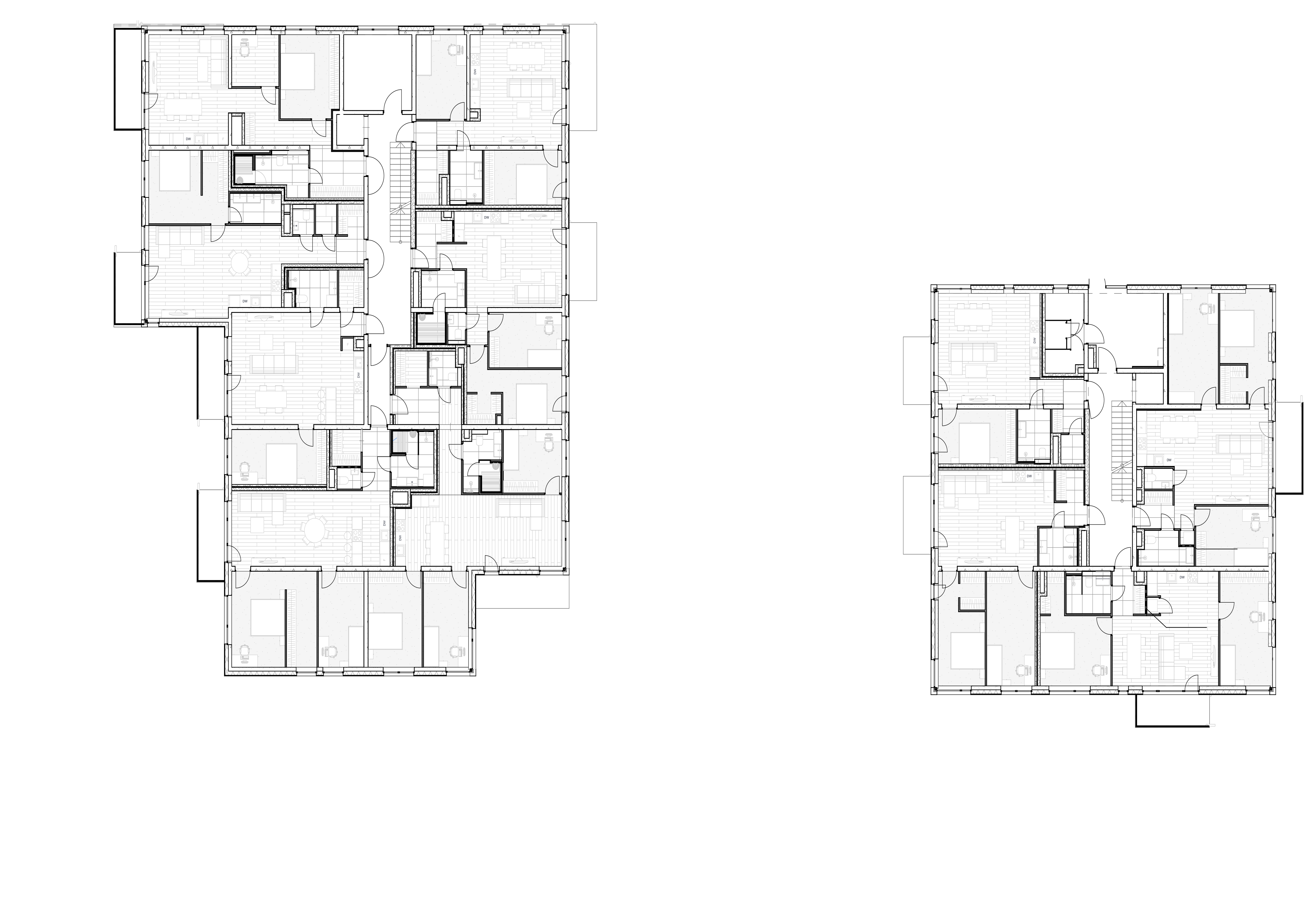
I am very proud and happy to have had the opportunity to work on this project with an international company and experience such a positive work culture. It has been truly inspiring.
HML Project Management - Project-based partner, I worked together and shared tasks with interior architect Juliya Fen
Twice of weeks was webmeetings with developer of building complex, engineers, architects, designers, project managers, BIM coordinator, and builders
Our project was to create the final working project stages for the interior architecture part of an apartment building that complied with the Estonian Building Code. Our aim was to complete this phase despite missing the initial and key project stages.
To achieve this, we provided detailed interior architectural drawings, including floor plans, elevations, sections, detailed drawings, specifications, and explanatory notes that contained all the necessary information for each building separately.
The apartment buildings comprises of 4 floors above ground level, with the top floor planned as the roof floor where apartments are situated, and one underground floor with a shared parking lot and technical rooms. There is one staircase and one elevator in the building.
Kivila floorplan 2.floor and bathrooms w sauna_

The apartment layouts are mostly typical by floor, with two-, three-, four-, and five-room apartments designed. In total, there are 18 to 37 apartments in the buildings. Unfortunately, there are no designs for disabled apartments.
The first to second floor and part of the third floor have a similar layout. However, some apartments on the third floor are two-story and form part of the fourth floor. The sauna, recreation room, and roof terrace for the apartments are located on the fourth floor.
Most of the apartments feature balconies that add value and personality to the building. Additionally, the design ensures functionality by placing the sanitary rooms on top of each other on floors, allowing for efficient use of space by minimizing the area of technical shafts.
Kivila floorplan 3.floor w floorfinishes and stair_

IMPROVED SKILLS:
Project managementTechnical drawings, elevations, plans (finishes, suspended ceilings, maintenance hatches, furniture), details - bathrooms, toilets, saunas
Explanatory letters
English language - HML is an international company with English as the working language
BIM modeling and working collaboratively using Teamwork files
SPECIFIC RESPONSIBILITIES:
Communication between Client and HML Project ManagmentTo ensure that the project meets the requirements for a interior side construction project in accordance with Estonian builidng code
3D modelling
2D drawings
Explanatory letters
Kivila 4.floor and stair_

CHALLENGES:
Timeline: January to April 2023 (4 months)Our role was to handle the technical drawings, while the developer’s interior designer was responsible for making the main design decisions and providing key input. However, there were many design issues that remained unresolved, and we had to put in a lot of extra work to resolve the previous design stages.
This project presented a challenge because we had to prepare a working project for the interior architecture while the architecture of the building was still being developed and undergoing changes.
Kalev Brand Store – Design Competition Entry
In collaboration with interior architect Annika Lill – Special Prize for Boldest Concept







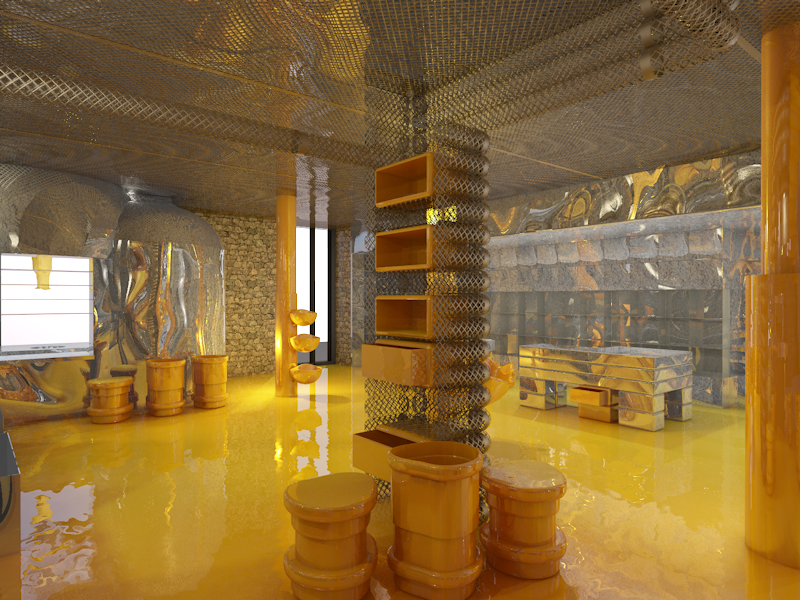
This concept was created for the interior design competition of Estonia’s most iconic confectionery brand, Kalev. The idea was to design a space that itself becomes a layer of packaging—a striking and memorable environment that envelops the products like a foil wrapper around sweets.

The store was envisioned as a hybrid between factory, gallery, and boutique, with every surface contributing to a heightened sensory experience. The material palette was built around reflective silver (reminiscent of chocolate wrappers) and joyful yellow, creating a festive, bold, and urban atmosphere.

Furniture was designed as modular and sculptural objects—visually unified display elements with integrated storage—so that each unit resembled a product in itself. The layout included transparent candy containers, tasting zones, flexible seating/display pedestals, and a visually striking marzipan-inspired storefront window.
The project received a special prize for boldest design concept, recognizing its strong visual identity and imaginative interpretation of the brand experience.
CV
- Nortal HQ
- Depowise HQ
- T53 - apartment building
- Exhibition stands for Estonian Trademark
- Kalev Brand Store – Design Competition Entry
- Viimsi Riviera - apartment building
- Graf Zeppelin - apartments
-
Mustjala boarding house
- Kuressaare day center
- RMK - State Forest Managment Centre
kolchinheleri@gmail.com
Whatsapp / +37255694744
Instagram / kolchin_
©2025 Portfolio