Heleri Koltšin
kolchinheleri@gmail.com
Whatsapp / +37255694744
Instagram / kolchin_
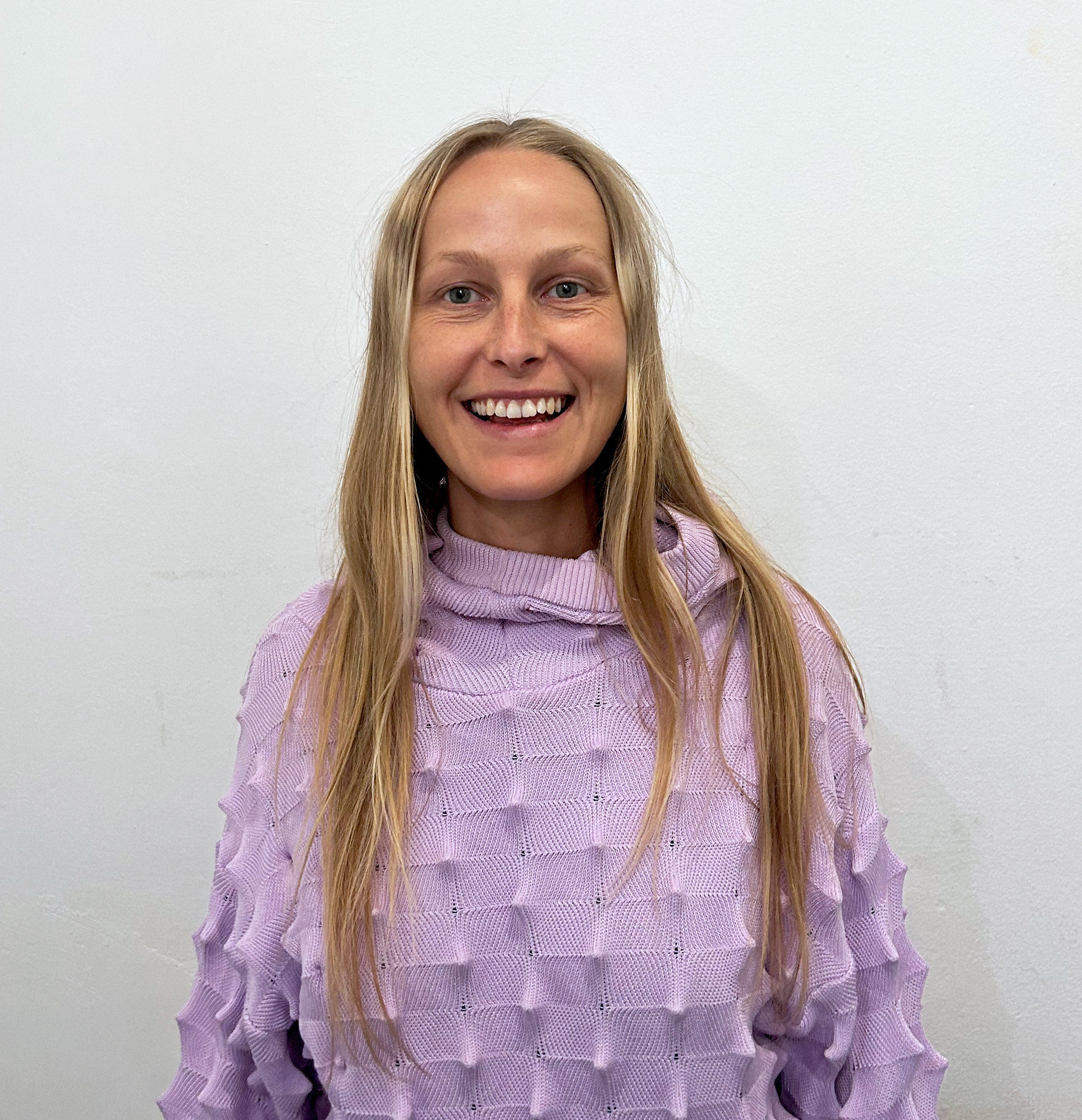
SKILLS:
BIM modeling and working collaboratively using Teamwork filesArchicad - 2d drawings and 3d modelling
Rhino 3D
Sketchup
Blender
Lumion
Adobe Photoshop
Adobe Illustrator
Adobe Indesign
I enjoy working across diverse types of projects and collaborating with teams of different sizes and backgrounds.
I find great value in adapting to various roles within a project—whether it’s early-stage concept development, detailed technical drawing, material research, layout planning, creating custom furniture solutions, preparing specifications or helping out in different parts of the project as needed.
I’m an interior architect who moves between disciplines — between spaces, materials, and ideas. Over the past eight years, I’ve worked on a wide range of interior architecture projects, both public and private, contributing to different stages from early concepts to full working project documentation.
I’ve had the opportunity to work with teams of varying sizes within architectural and interior design studios, collaborating closely with architects, engineers, builders, and clients. For the past four years, I’ve been running my own practice, offering project-based services that include both design and project management responsibilities.
My approach is grounded in clarity and thoughtful detailing, but I’m equally interested in how spaces feel — how they age, shift, and interact with the people who use them.
In parallel to my work in architecture, I create sculptural, highly abstract furniture objects. In February, I presented my first solo exhibition in Barcelona and became a member of EspaiCenit
www.espaicenit.com/kolchin
I’m drawn to the in-between — the unfinished, the process-driven, and the unexpected — both in interior environments and in objects themselves.
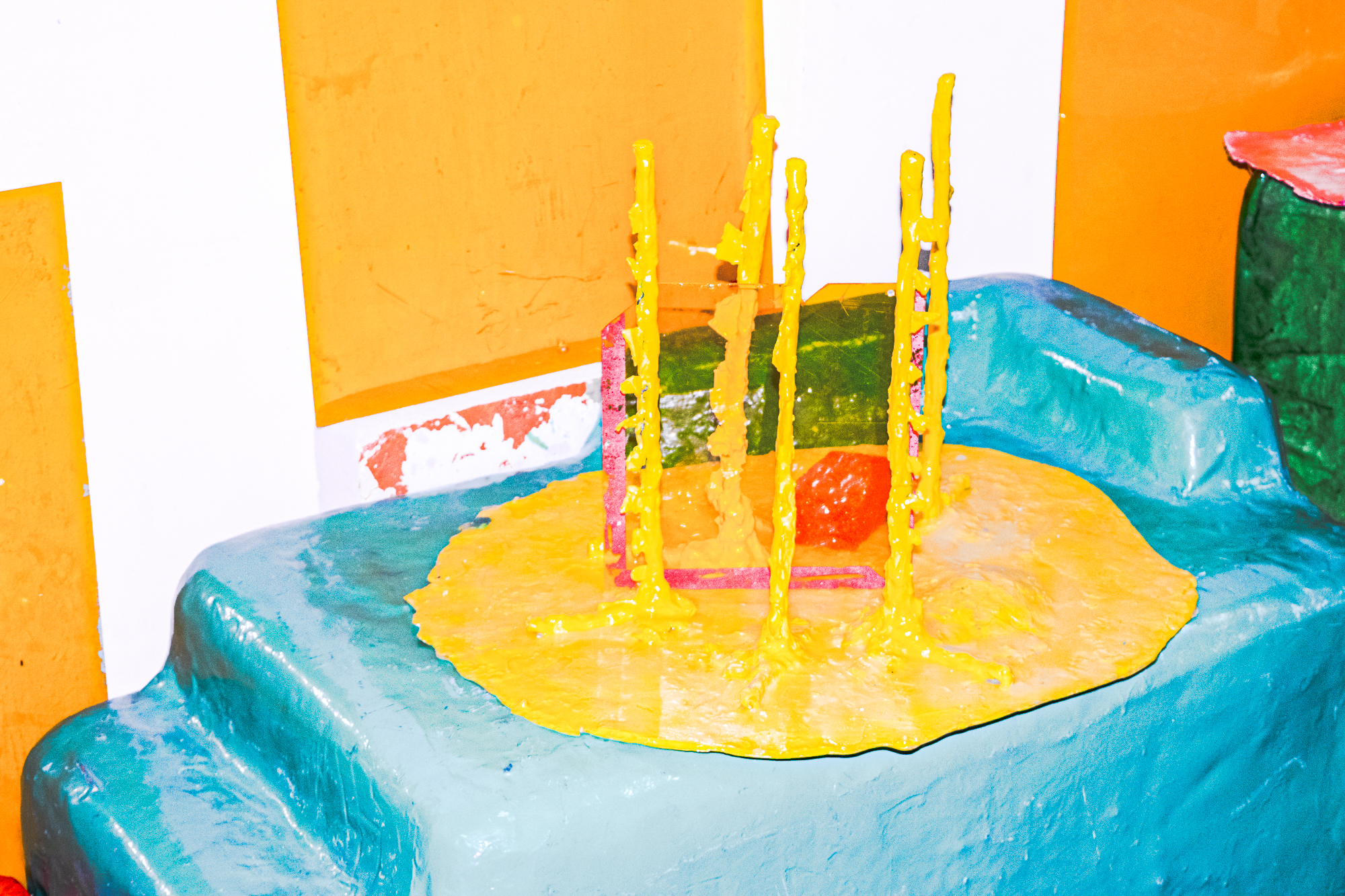
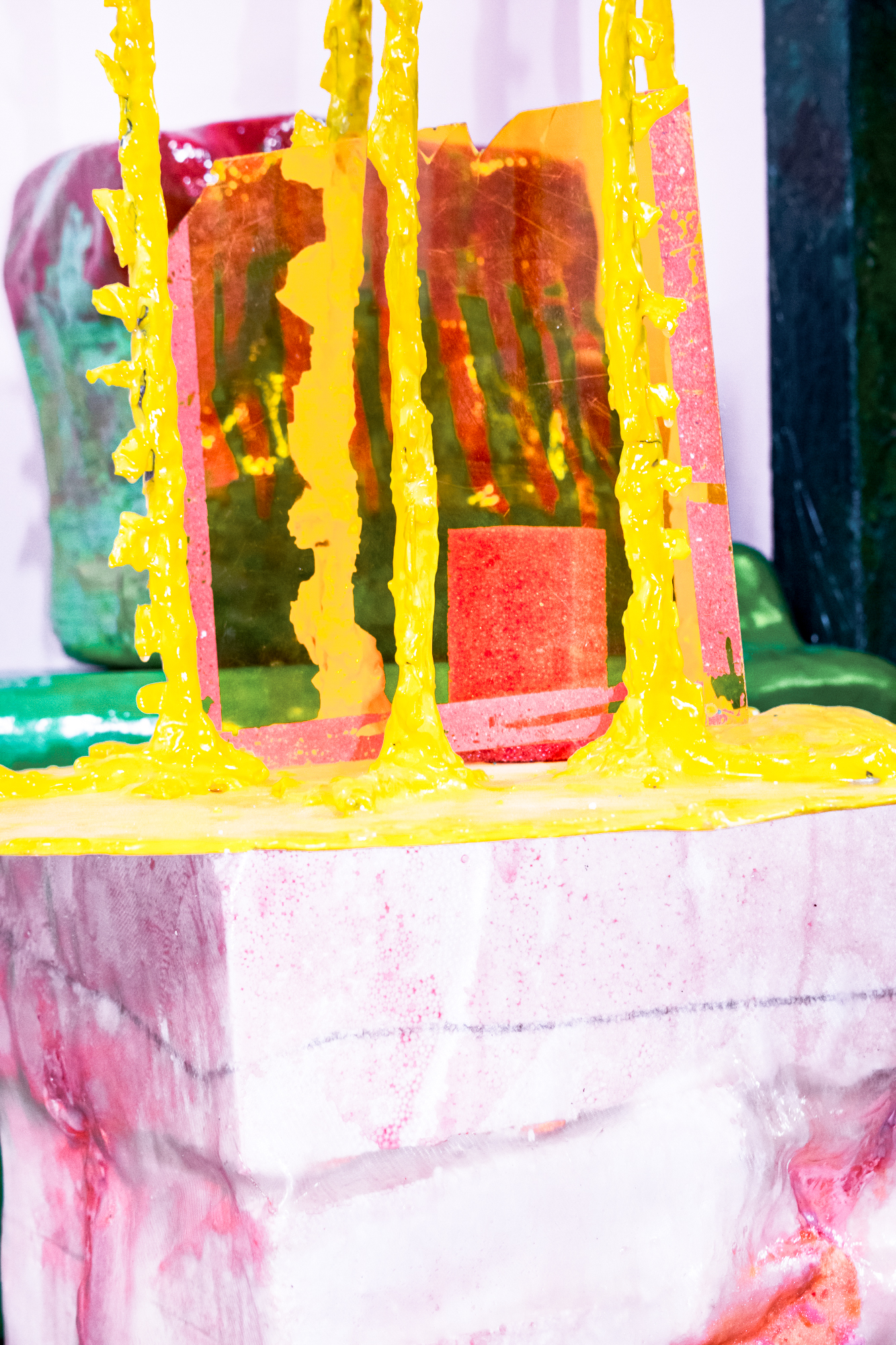
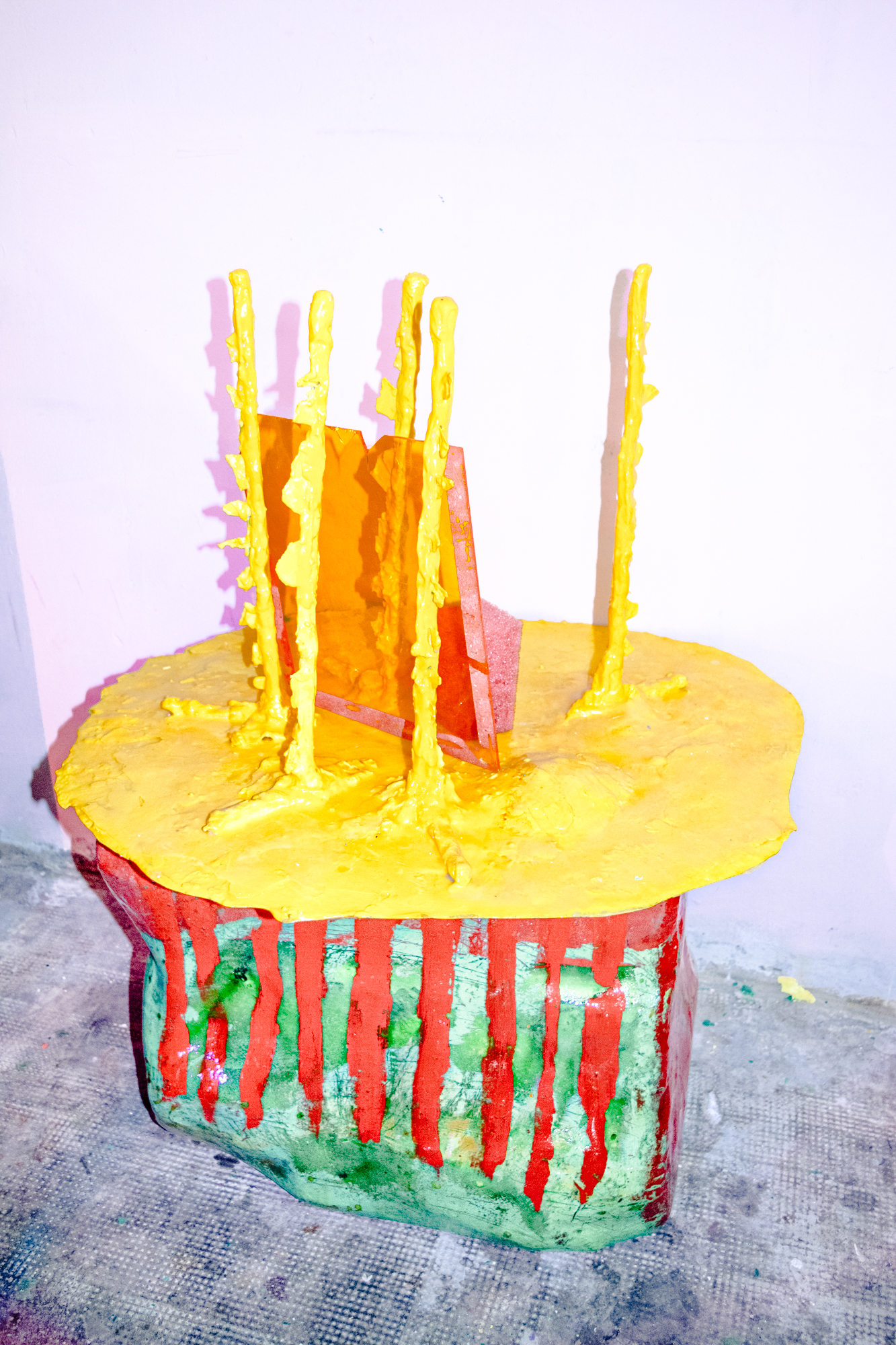

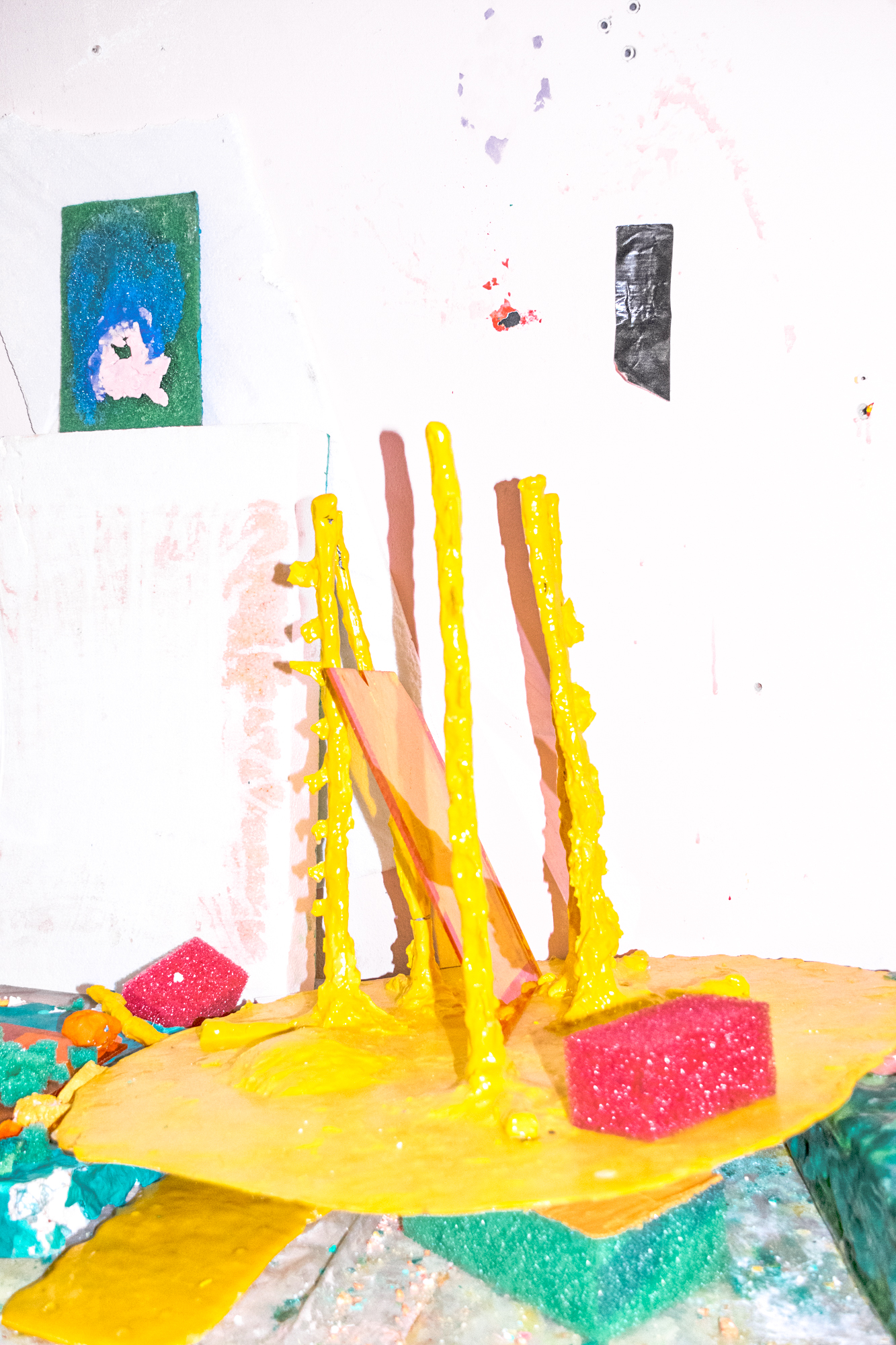
PROJECT EXPERIENCE:
Interior architecture and custom furniture projects, including concept creation, design, and project management:
2025
- Nortal Office HQ at Ülemiste City
2024
- Depowise HQ at Arter Quarter
-
B11-3
Office
at Arter Quarter
- Design of Exhibition Stands for Representing Estonian Trademark and Companies in International Markets within EAS Projects
-
Interior Architecture Transformation of Tartu mnt 53: Conversion from Office Building to Residential Apartments
2023
-
Kalev Brand Store – Design Competition Entry
- Viimsi Riviera apartment building interior design in the work project stage
- Tallinn University Sports Laboratory interior design concept
2021/2022
- Nõmme Villa interior design concept
- Hinnuantsu private residence interior architecture
- Interior architecture of 2-room and 3-room apartments in Pärnu's Graf Zeppelin House
- Pihlaka Park street furniture and landscaping for Rotermann Quarter
- AkzoNobel paint factory lounge interior architecture
- Oasis restaurant interior design and terrace
Interior Architect (September 2020 - June 2021)
Molumba OÜ
https://www.molumba.com/
Solving the interior architectural part of the main project and the work project stages. Mainly responsible for technical drawings and 3D model preparation of spaces and custom furniture plans/views, but work also includes proposing design solutions, selecting purchased furniture, and preparing specifications.
Projects I worked on include:
- Kuressaare Day Centre Annex
- Mustjala Nursing Home
Interior Architect (May 2018 - April 2020)
Kauss Arhitektuur OÜ
https://www.kauss.ee/
Collaborating with the company's architects and interior architects to solve the interior architecture part of public and private projects from concept to work project.
Projects I worked on include:
- Kuressaare Basic School Architectural Competition - 1st place
- Kõrveküla School Extension
- RMK Tartu Office Building
- Jüri Health Centre and Centre Square
- Omniva Headquarters Lounge
- Novapolis Business Building Common Areas
Instructor (2016 - 2023)
Architecture School (MTÜ Ruumiharidus)
https://www.arhitektuurikool.ee/
The Architecture School is the only school in Estonia that provides extracurricular education in spatial design. The classes at the Architecture School are aimed at developing spatial thinking. The keywords of class activities are discuss, build, explore! The Architecture School's curriculum is registered in the Estonian Education Information System.
At the Architecture School, I teach school students in extracurricular classes, workshops, and camps, as well as adults in workshops offered by the school.
EDUCATION:
2015 - 2020
Estonian Academy of Arts: Interior Architecture
Fall Semester 2019/2020
Escola Massana (Barcelona): Interior Architecture
Fall Semester 2017/2018
Birzeit University (Palestine): Architecture
ABOUT
- Nortal HQ
- Depowise HQ
- T53 - apartment building
- Exhibition stands for Estonian Trademark
- Kalev Brand Store – Design Competition Entry
- Viimsi Riviera - apartment building
- Graf Zeppelin - apartments
-
Mustjala boarding house
- Kuressaare day center
- RMK - State Forest Managment Centre
kolchinheleri@gmail.com
Whatsapp / +37255694744
Instagram / kolchin_
©2025 Portfolio